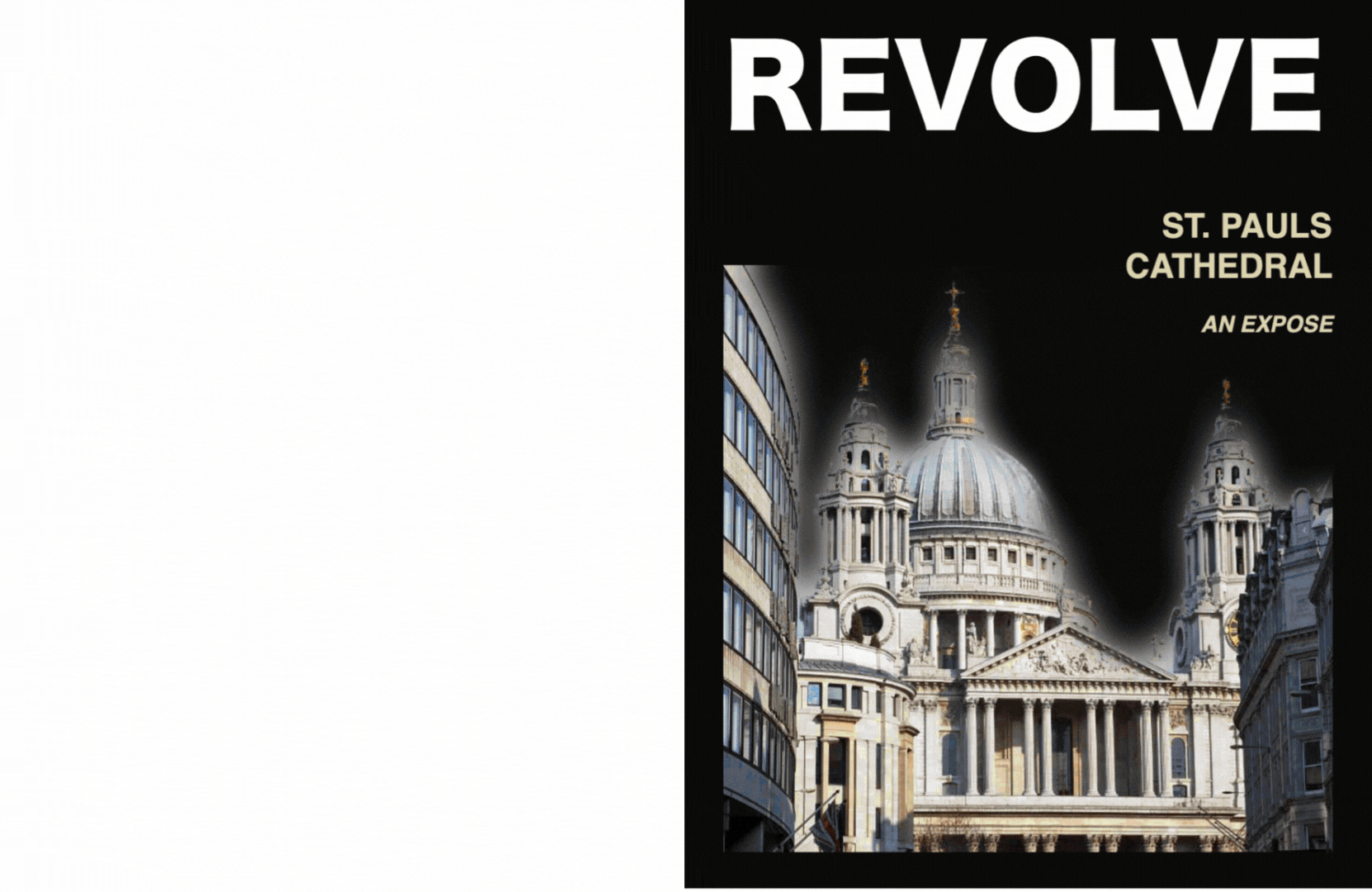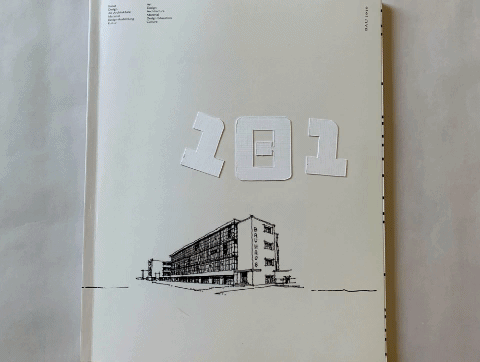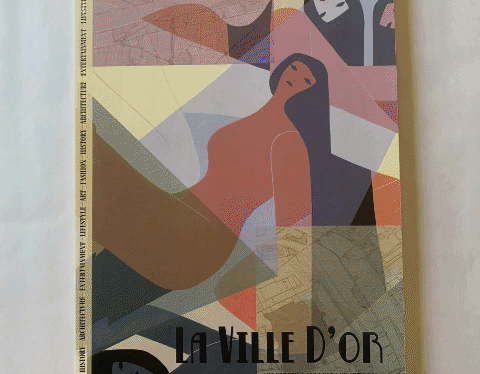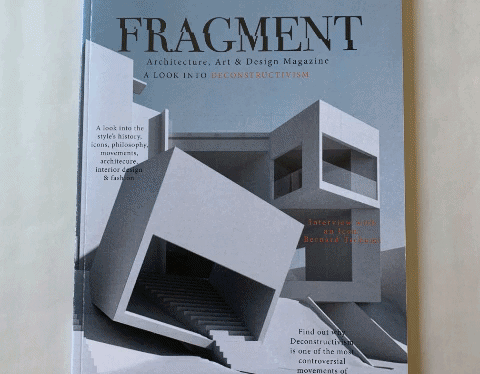THE FANZINE PROJECT
Interior Design Program at Rochester Institute of Technology (RIT), History of Architecture, Interiors, and Furniture (INDE 345 and INDE 346). The Fanzine Project
The Fanzine Project is an assignment developed for two courses: INDE 345 – History of Architecture, Interiors, and Furniture I (Fall term) and INDE 346 – History of Architecture, Interiors, and Furniture II (Spring term).
In INDE 345, students select a building from the Classical period through the Industrial Revolution and conduct a thorough precedent analysis to explore its historical, architectural, and interior design significance. Students create analytical diagrams to visually communicate the dominant architectural ideas. The final product is a fanzine that creatively synthesizes their research into a compelling visual narrative that highlights the building’s form, function, and cultural relevance.
In INDE 346, students examine the foundational principles of modern and contemporary design. Through the study of architectural movements, they investigate conceptual, formal, and spatial ideas, as well as the relationship between architecture, interiors, furniture, decorative arts, and broader cultural expressions (including film, dance, music, and fashion). The fanzine is divided into two parts: 1) A precedent study of a selected architectural movement, capturing its key principles, and 2) A case study of a local building in Rochester that reflects the same design philosophy, supported by historical and architectural analysis.
Both projects challenge students to critically connect historical frameworks to environments while experimenting with visual storytelling and graphic communication.
Department of Architectural Science (DAS) at Toronto Metropolitan University (TMU), Beyond Modernism: Contemporary Architecture in Latin America (ASC 900 / AR 8231). The Fanzine Project: Building Analysis. Coordination: Isabella Trindade [2022]
This is an experimental interdisciplinary research into the history-theory classroom. In this project, students study the foundation principles of modern and contemporary design through selected case studies in Latin America to learn about conceptual ideas, formal and spatial principles. Students address how a Latin American building expresses its region and respond to context (climate, location, available materials for construction, programatic needs, ideological implications, etc).
The product of the study is an in-group seminar presentation and accompanying report in a ‘Fanzine format’, which is a self-published, independent, collaborative-produced, creative work.
Ryerson School of Interior Design; History of Art, Architecture, and Material Culture II (IRH 115). The Fanzine Project: Iconic Design Versus Design as Icons. Coordination: Isabella Trindade
This is an experimental interdisciplinary research into the history-theory classroom. In this project, students study the foundation principles of modern and contemporary design through case studies to learn about conceptual ideas, formal and spatial principles. The product of the study is an in-group seminar presentation and accompanying report in a ‘Fanzine format’, which is a self-published, independent, collaborative-produced, creative work.























